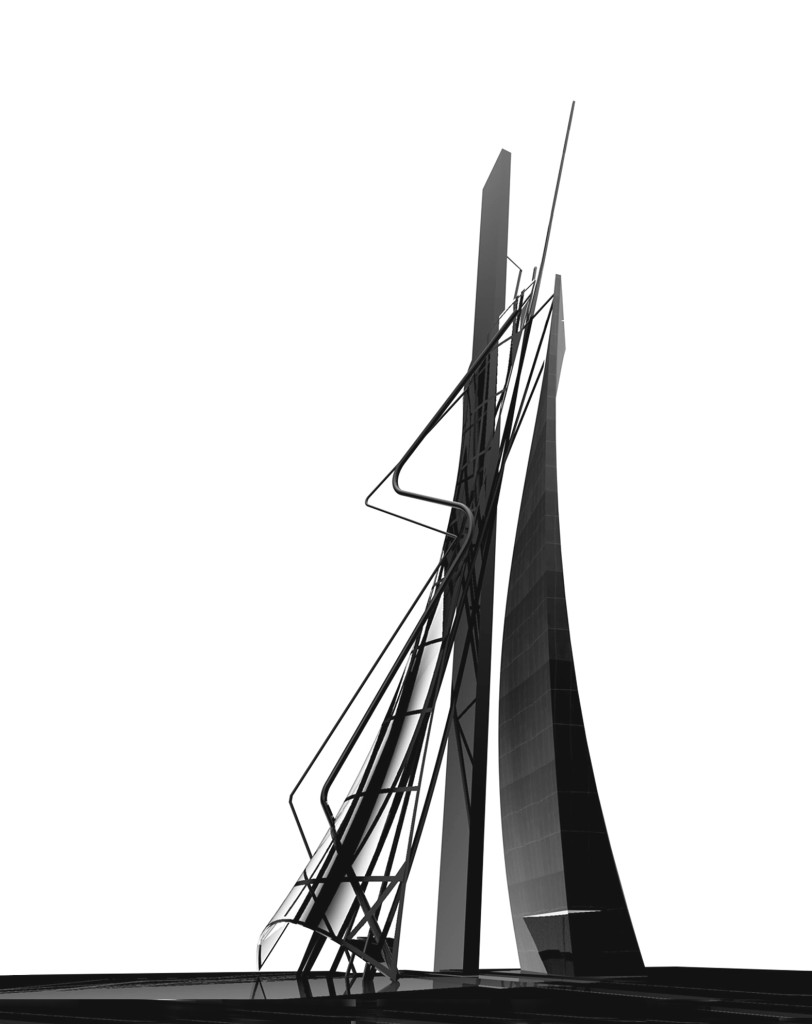
Year: 2007/10
Sector: masterplanning / mixed-use
Client: Baielsa State Government
Partner: Nebeh E.Nwoka
Structure: Whitby & Bird Ltd UK
Management: CCEL Port Hartcourt
Mecanical: Manens Intertecnica
Budget: € 14.000.000 (1st phase)
Activity: Preliminary, detail and final design
Phase: Under construction
The site area is located on the new express road to the city of Yenagoa, 800 metres from the junction of the Port Harcourt Warri federal road. The site is well known as swamp area of Niger delta of Nigeria. The zone is full of water and strong vegetations which we observed that for a construction to take place in the site, land must have to be created and deforestation will take place before any construction. The gateway structure that the designers called the palace of Guardian Angel is structured in there vertical structures which are Concrete tower, Heavy sail and Light sail. These three vertical structures of different characters that converge at a heights, made to function differently and serves as materials for the supply of power energy. The crossover bridge of the highway is situated at the height of 7 metres from the ground with a terrace of about 600 square metres. It’s designed a practicable terrace at the top level of the tower. Two vertical elevator are situated at concrete tower.