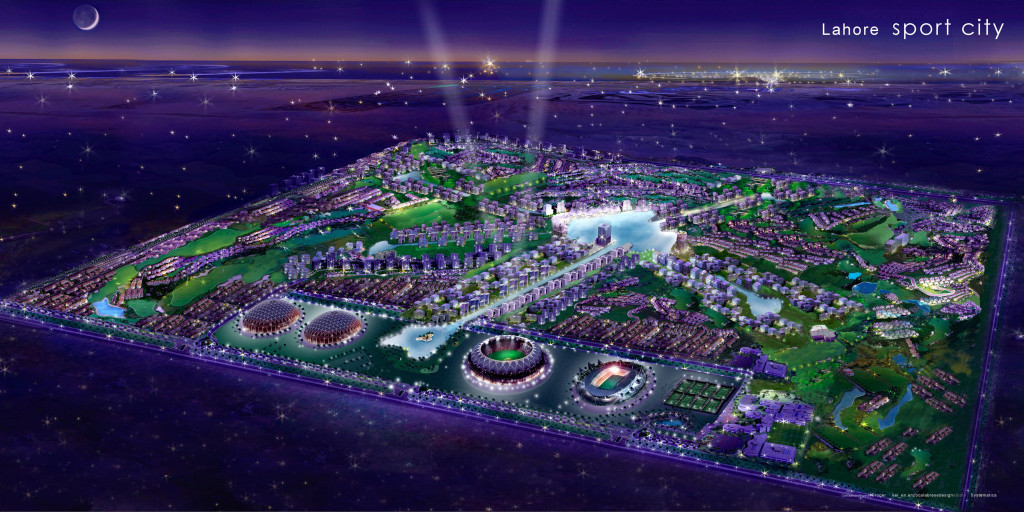
Year: 2006/07
Sector: masterplanning
Client: Bukhatir Group
Mobility Planning Consulatnt: Sistematica
Surface: 12.500.000 m2
Activity: Preliminary and detail design
Phase: Approved
Lahore Sport City is a Master Plan and Architecture project for a mixed use development : it focus on sport and leisure services, combined with residential, service sector and commercial with strong liveable quality and low environmental impact. The Sport City had been developed for Buckatir Group, specialized in this sector. The surface development is about 25 million sqm of which 15 million sqm to realize. The project required 11 mosques, 21 schools, residence with different typologies (villa, tower, town houses) as well as a service sector and commercial Down Town. In addition there are therefore sport facilities, which includes 2 golf club, a soccer stadium, one cricket stadium, one for polo, one for basket and one swimming pool, plus healthcare centre and sport school. The whole masteplan was created to minimize the car use, thus it implements a smart public transport network and a walking distance between all services. The climate plays also an important role: in fact a network of artificial canals was created to mitigate the delta heat and the right use of geometry, to control the natural ventilation.